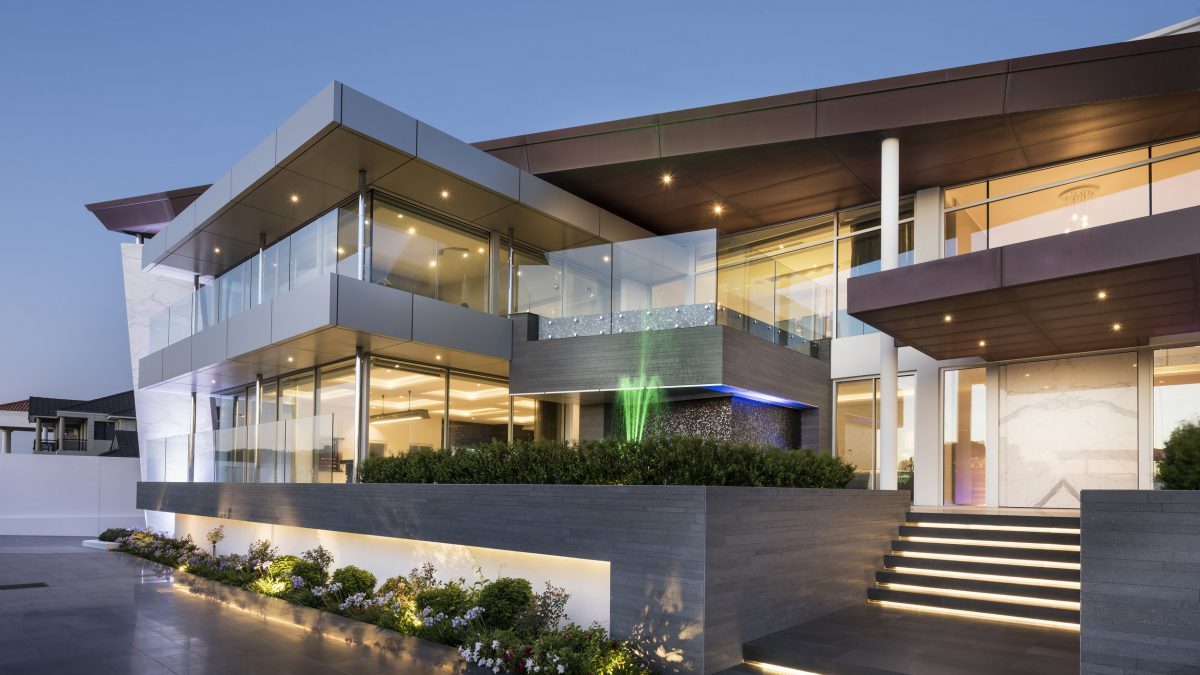
Preview Rob Spadaccini in the Bankwest “In Good Company” Advertisement
November 21, 2017The 2017 HIA-CSR Australian Housing Awards are out and a mansion in Western Australia has taken out the crown as the Australian Home of the Year.
The homes were judged on quality of workmanship, design effectiveness, visual appeal, innovation and environmental sustainability by the Housing Industry Association — Australia’s peak building industry body.
They were selected from entries across various categories including custom built home, display home, apartment as well as townhouses and villas.
The winning house was a mansion called “Sorrento” in Perth, Western Australia. It was built by Spadaccini Homes and also won the award for best Australian Custom Built Home.
The five bedroom, three-storey mansion comes with its own gym and sauna, and suspended 16-person infinity edge spa.
There’s a dining area described as “infresco”, and the floors are marble, with glass mosaic wall highlights and stone cladding.
A glass lift brings you down to the 10-car garage.
But it doesn’t just look great. A solar-powered system with custom home automation controls energy use of the home, from security and windows to water filtration.
Meanwhile, the Apartment of the Year went to a 244-square metre, three bedroom apartment developed by Helm Properties in Sydney’s inner west.
The winners of the 2017 HIA-CSR Australian Housing Awards were announced over this month in Hamilton Island.
Here’s a look inside the home.
It’s a stunning sight.
Here’s the entrance. You can see the corner of the infinity edge 16-person spa on the left on the left. It’s suspended in the middle of the house, and is 4.5 by 3 metres.
The pond at the front of the house turns into a stunning water feature at night.

The entrance hall has a cascading chandelier.

The living space is perfect for entertaining.

There’s a breakfast bar at the marble countertop in the kitchen.

There’s more than enough bench space in the kitchen to cook up a storm.

This second, smaller living area has a black marble benchtop, and large space to fit a pool table and other games.

Let’s head back to the entrance hall and up to the second level on the winding staircase. You can see the glass lift that will take you to the 10-car garage.

The bathroom has clean lines and is minimalist with 2 sinks and a stone bathtub that looks out onto the bedroom.


